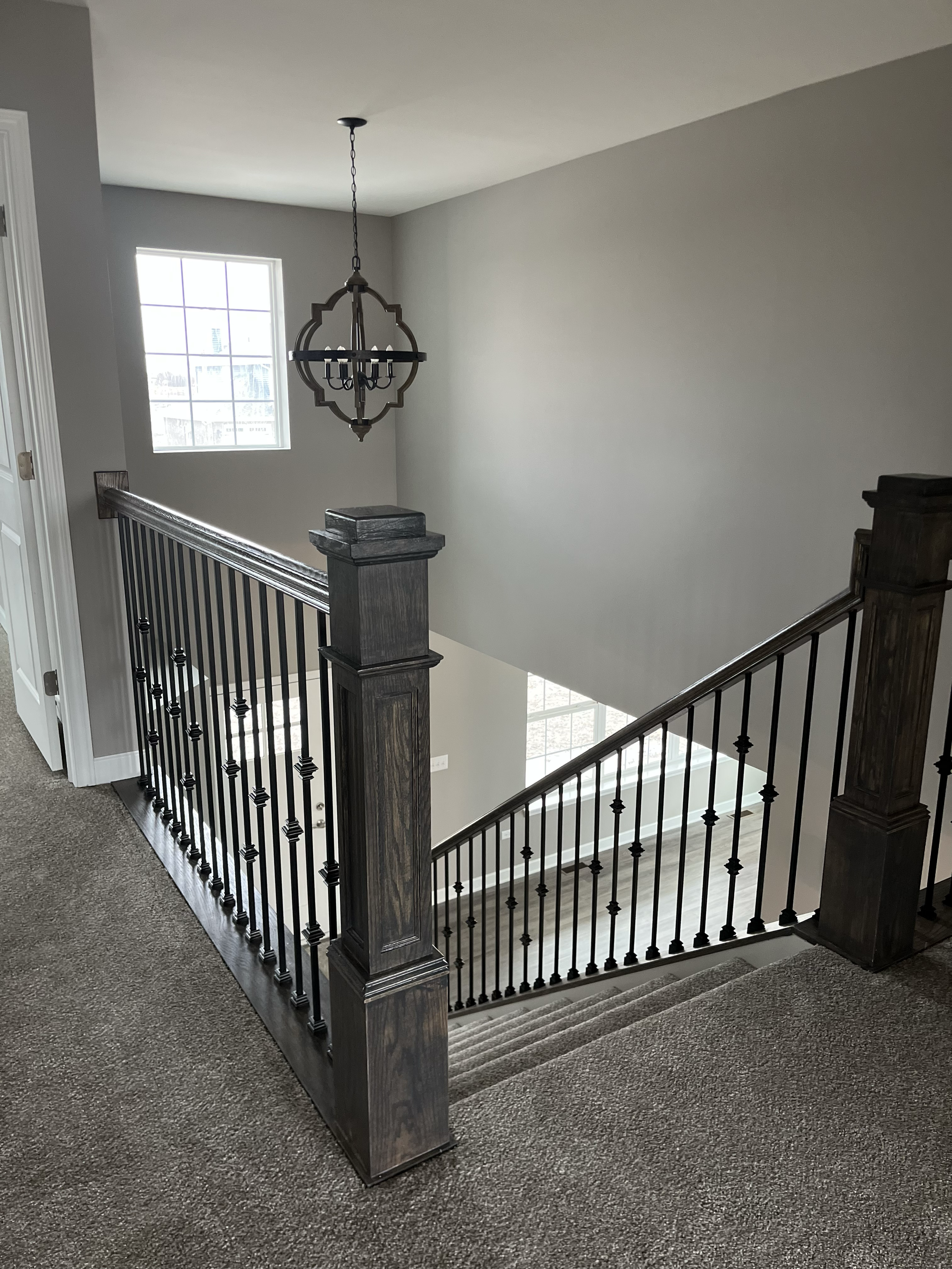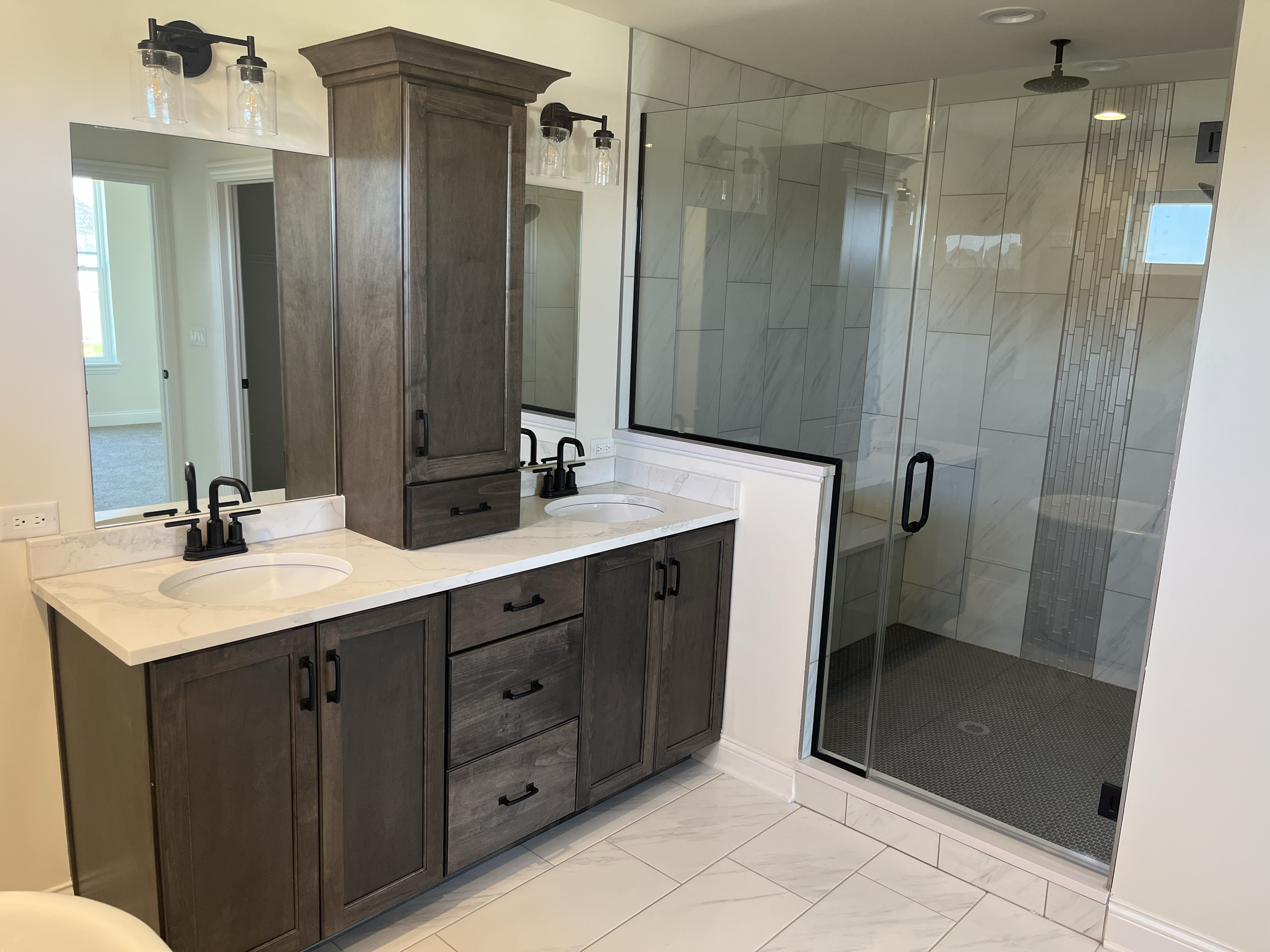The Riverstone
This thoroughly modern four-bedroom, two-story home, with a full basement, also has a two-car garage with a bonus storage area. The impressive, open floor plan begins at the front door. The two-story foyer showcases a combination living and dining room. The ceramic tile entry leads past the powder room and into the large kitchen. Beautiful ceramic tile flooring, custom cabinets, free-standing island, and stainless steel appliances make this the kitchen of your dreams. The dinette opens onto a very impressive two-story family room with stacked windows. A large laundry room completes the main level.
The upper level hall opens to the family room as well as the foyer. An impressive master suite includes a cathedral ceiling and large walk-in closet. The master bath includes a gorgeous corner soaker tub flanked by two vanities, a large shower and a separate toilet area. Three more bedrooms, a linen closet and a full bath make this a perfect family home.






































