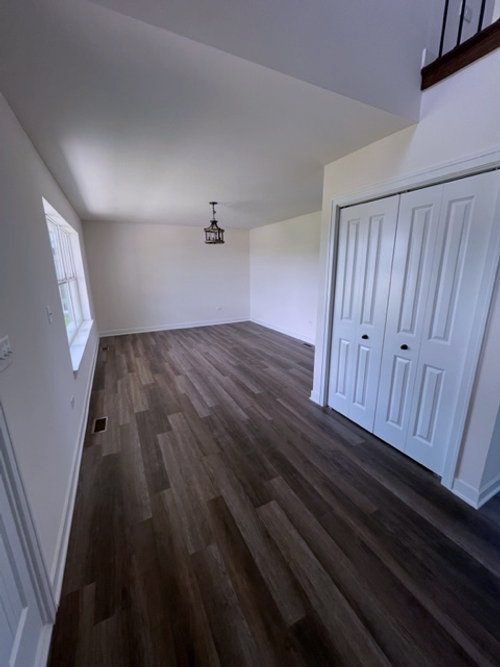The Mayfair
This beautiful four-bedroom, two-story home has a great open feel, a two-car garage, and a full basement. As you enter the front door you have the living room that can be converted into a dining room, with two large windows bringing in the sunshine. The open floor plan allows plenty of natural light to brighten this lovely home. The kitchen opens into the dinette and family room. The kitchen, the center of any home, has plenty of custom cabinets and it flows into the dinette with a sliding glass door. Stainless steel double-bowl sink, a Moen faucet, and stainless steel appliances make this a cook’s dream. The kitchen has a peninsula with an electrical outlet that separates the kitchen from the dinette.
The four upper-level bedrooms offer plenty of room to grow. The spacious master suite has a large walk-in closet and vaulted tray ceiling. The master bath has a soaker tub and separate shower, and two vanities. The upstairs offers a two story foyer.

































