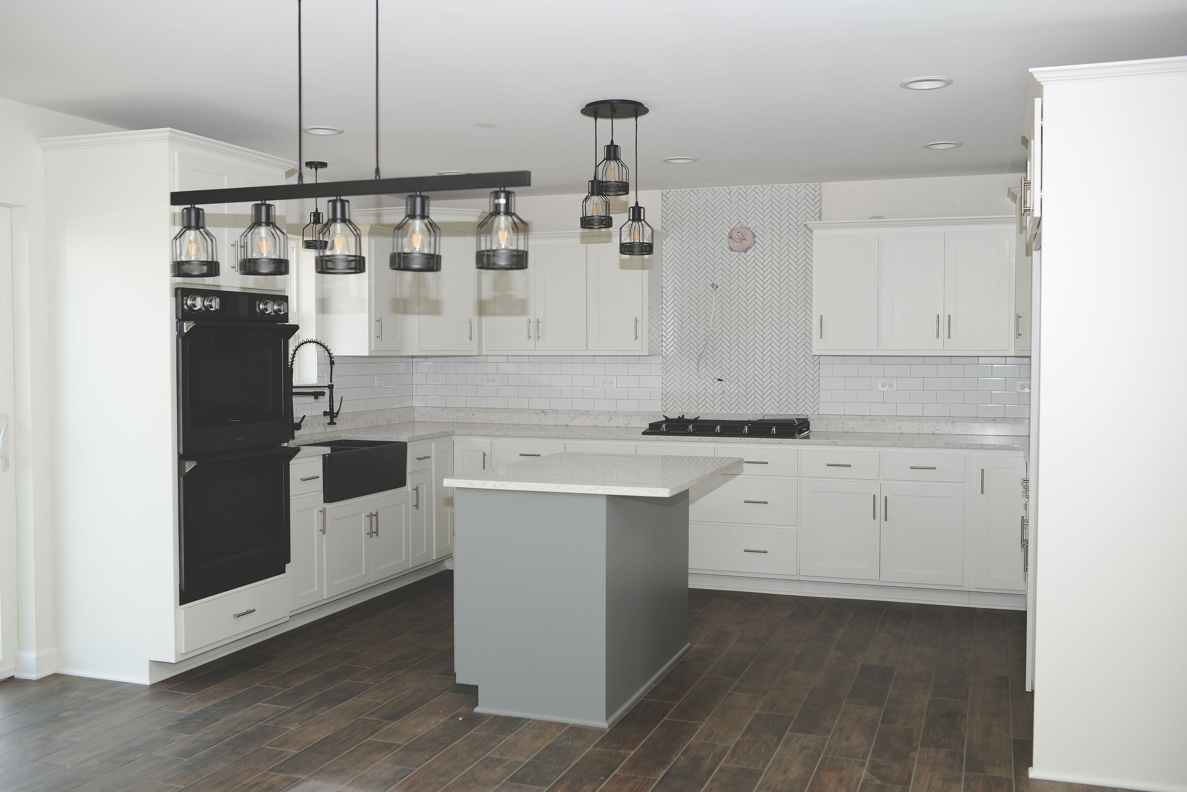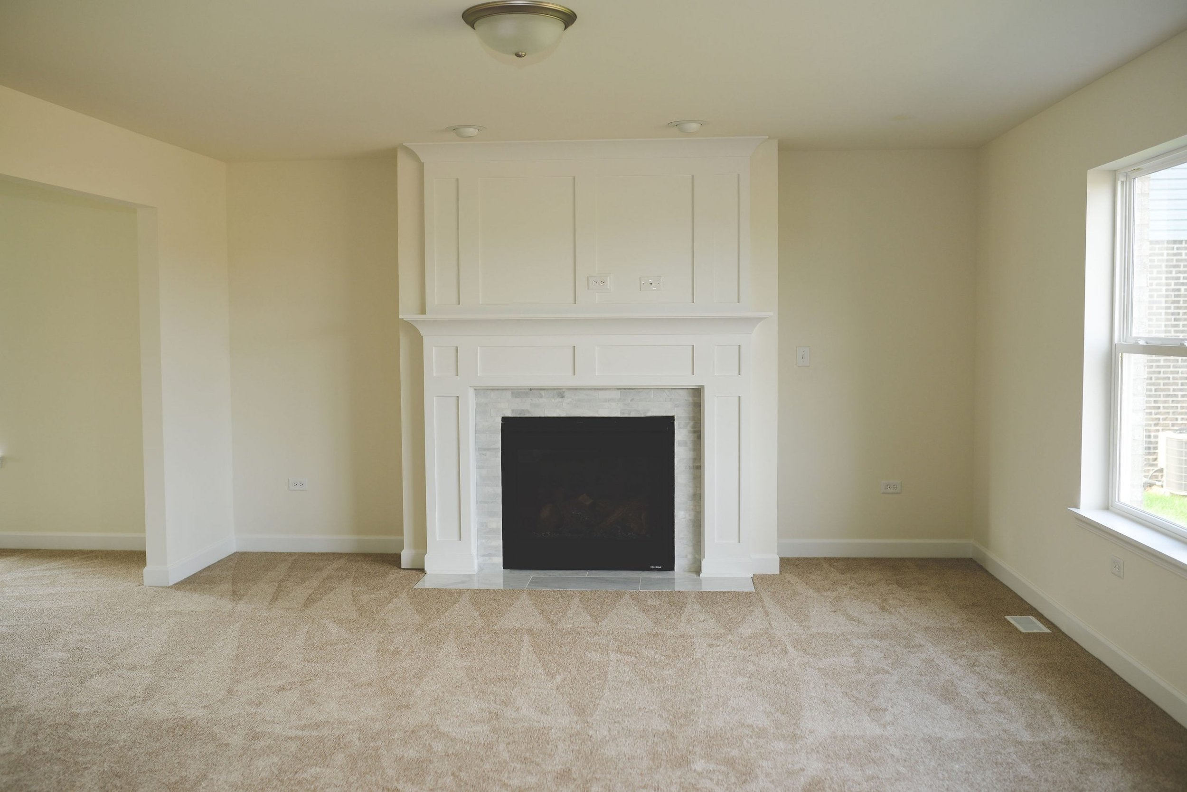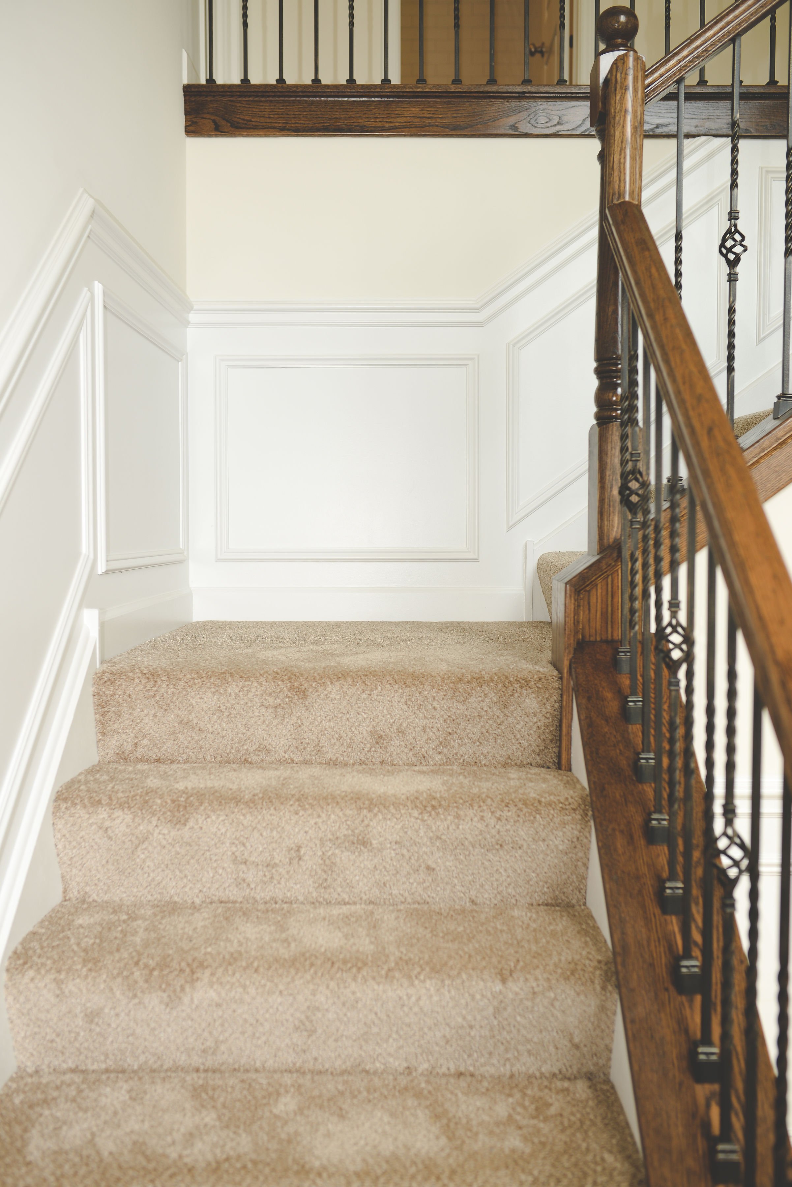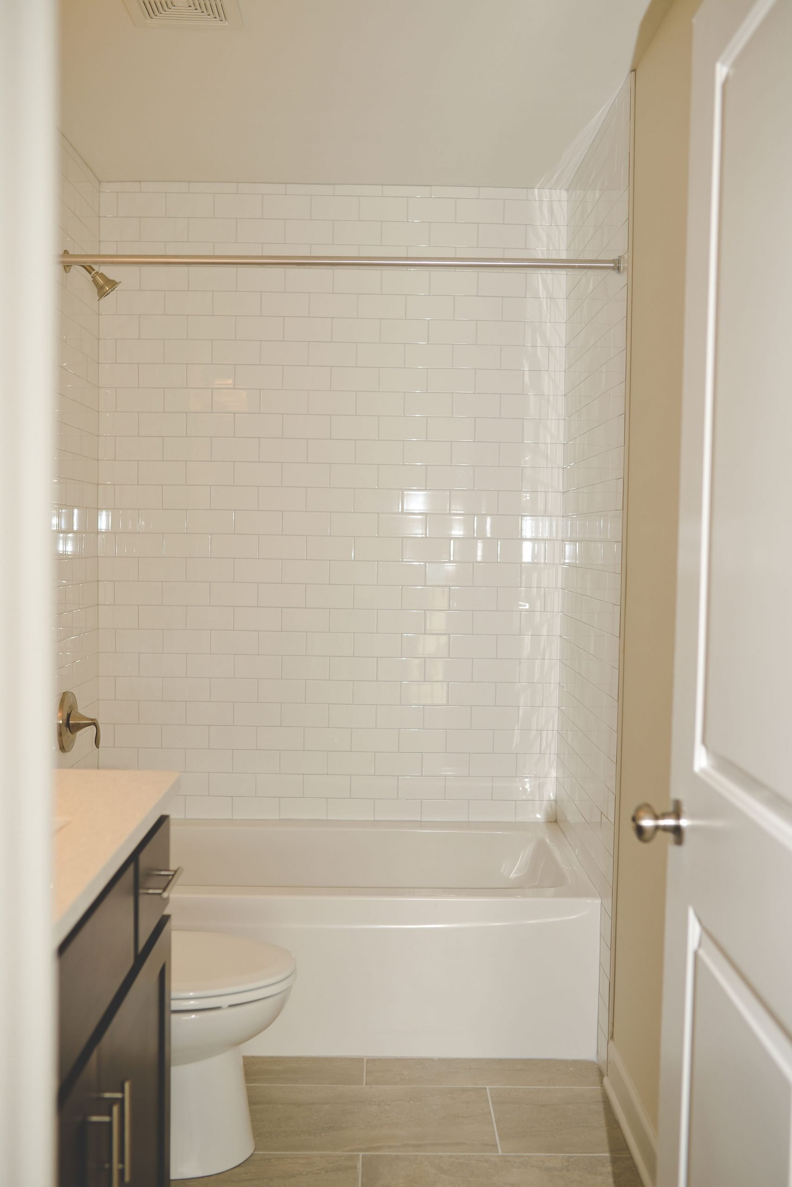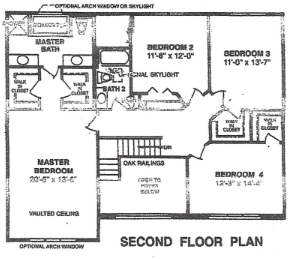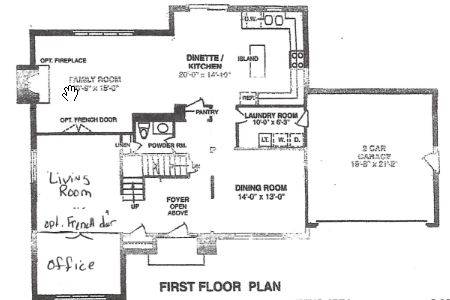The Glenmore I
There are two versions of this model home. Each have a different floor plan which you can view by clicking on the homes gallery photos. Note the floor plans are labeled Glenmore I and Glenmore II.
This traditional four-bedroom, two-story home has tremendous curb appeal with its beautiful arch window and grand front door with two side lights. A full basement and two-car garage, are just a few of the standard features. A four car tandem garage is an upgrade option offered on this model. Entering the beautiful two-story foyer, the open staircase is an impressive welcome to this outstanding home. The entry brings you past the powder room, with a pedestal sink and linen closet, and the main level laundry room, to the kitchen. The large eat-in kitchen includes custom cabinets, a pantry, an island and stainless steel appliances. The dinette opens to a sizeable family room.
Upstairs, the master suite includes a cathedral ceiling, two walk-in closets, and a large master bath. The master bath boasts two vanities, a large soaker tub, and a separate shower. Also available is the option to change the master bathroom to have a walk in shower with a rain-head. Each of the bedrooms has a walk-in closet. A full bath with a linen closet completes the second level.

