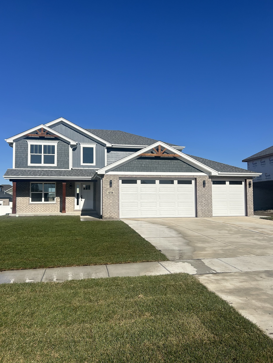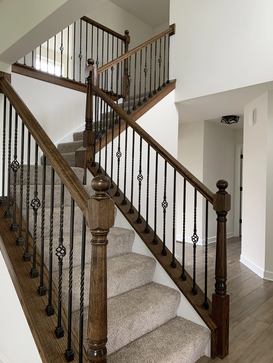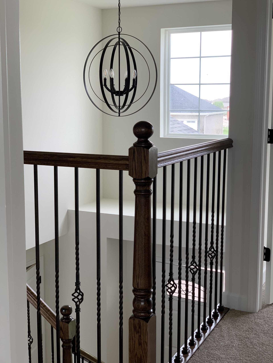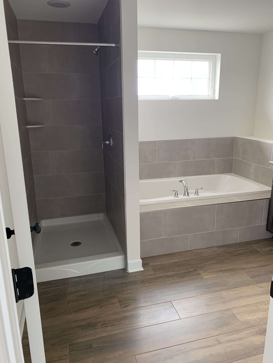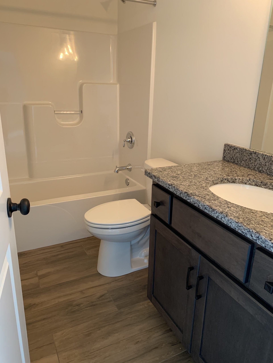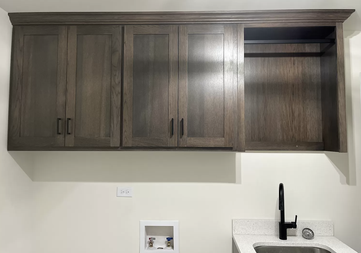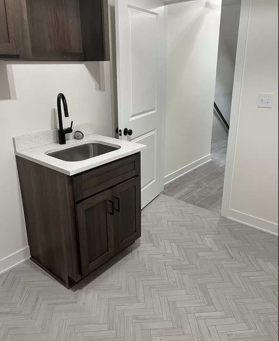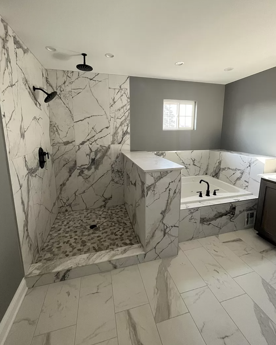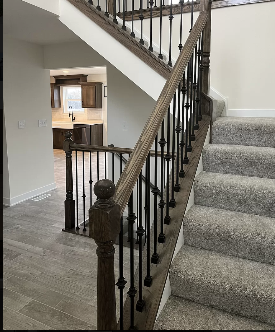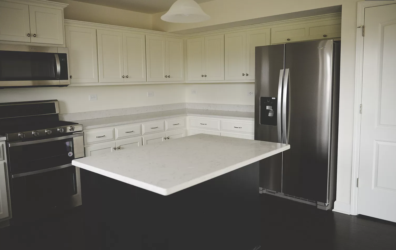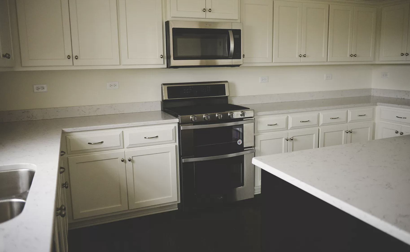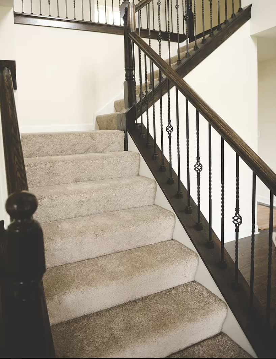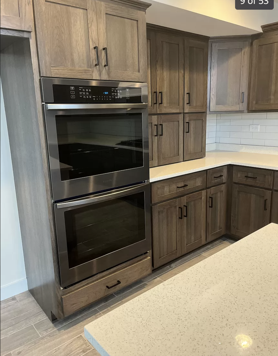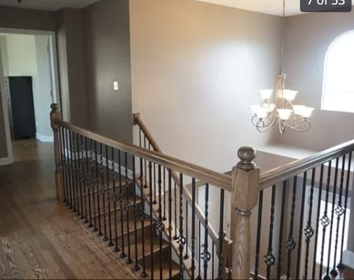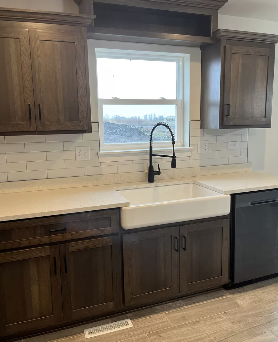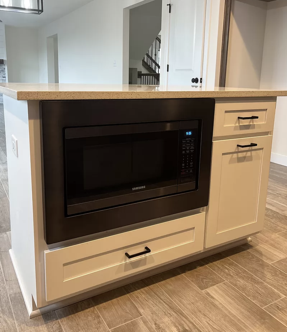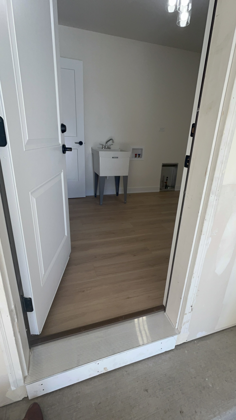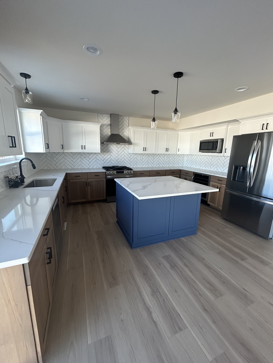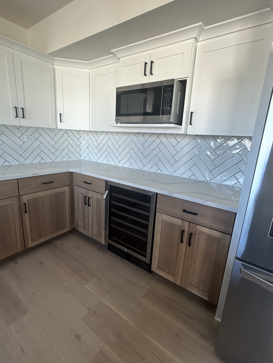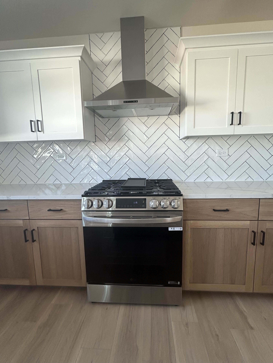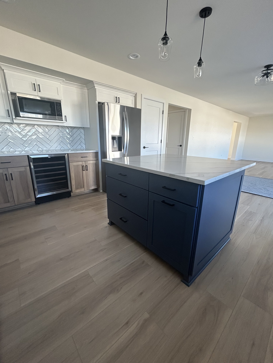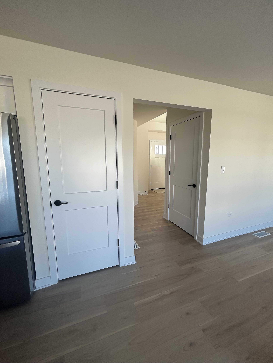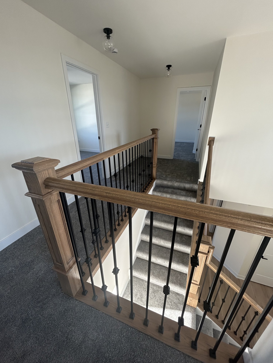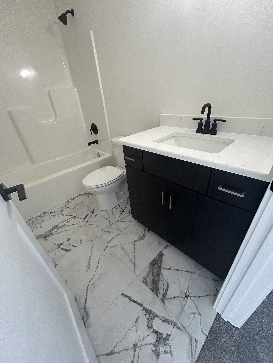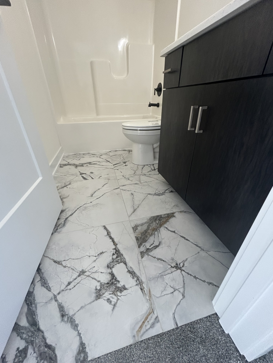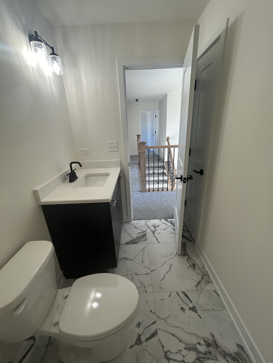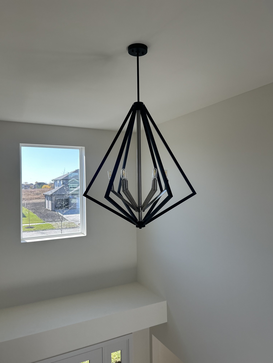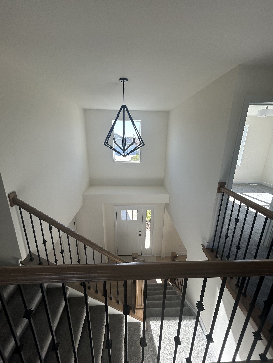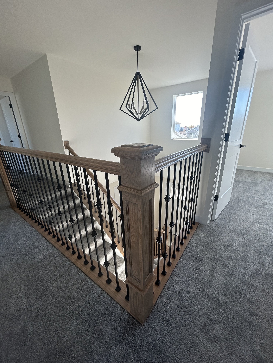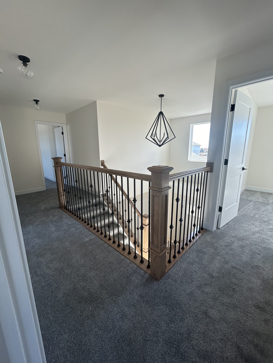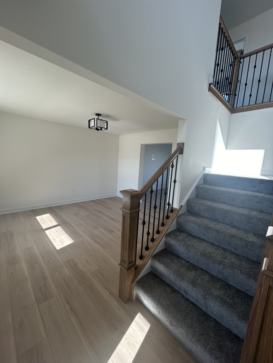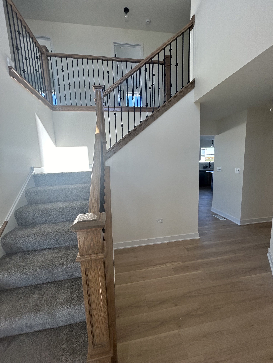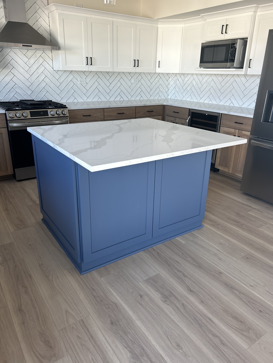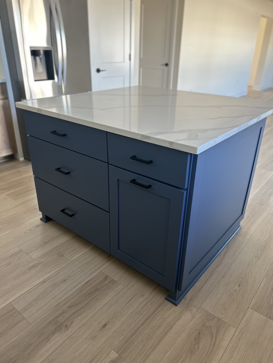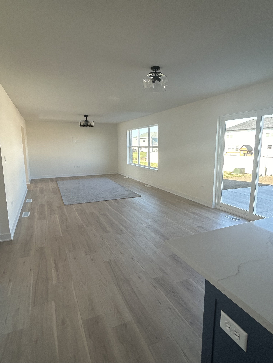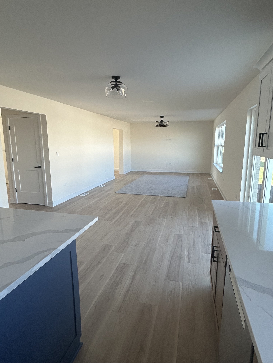The Dakota
This stunning 2250 sq. ft. four-bedroom, two-story home with a full basement is perfect for your growing family. The beautiful front porch will welcome you and your guests along with two-story foyer, decorative ledge and an inviting window over the front door as you enter. Just off the foyer is the living room, which can be easily converted into a dining room or den. From that room, you enter into the family room where you have an option to place French doors to separate the two spaces. You will come to the bright and spacious kitchen with a dinette to entertain family and friends. The kitchen has many beautiful standard features, such as a large pantry, custom built cabinets, island equipped with an electrical outlet and many more outstanding features.
Upstairs holds the master suite, master bath, three bedrooms and main bath. The master bedroom includes a vaulted tray ceiling, a huge walk-in closet, and a beautiful master bathroom. The master bath has a large vanity, ceramic the on the floor, as well as in the shower and around the 6’ soaker tub, complete with raised tile ledges.
